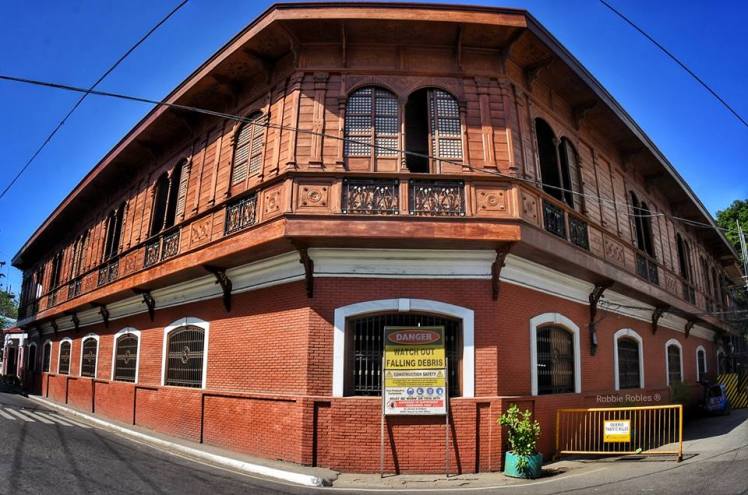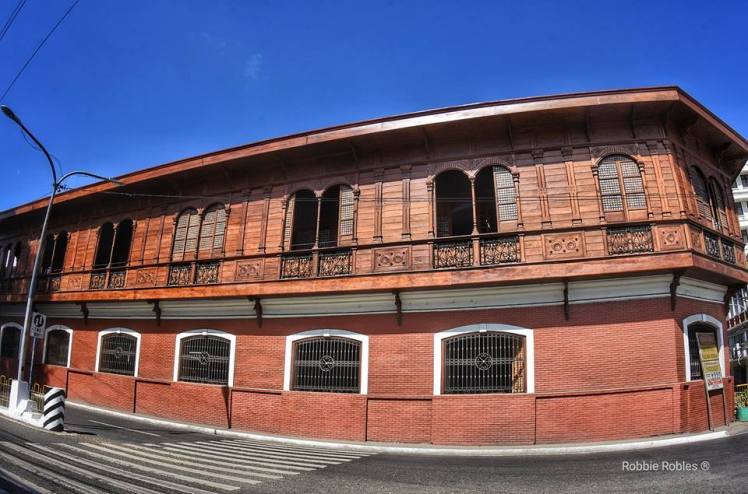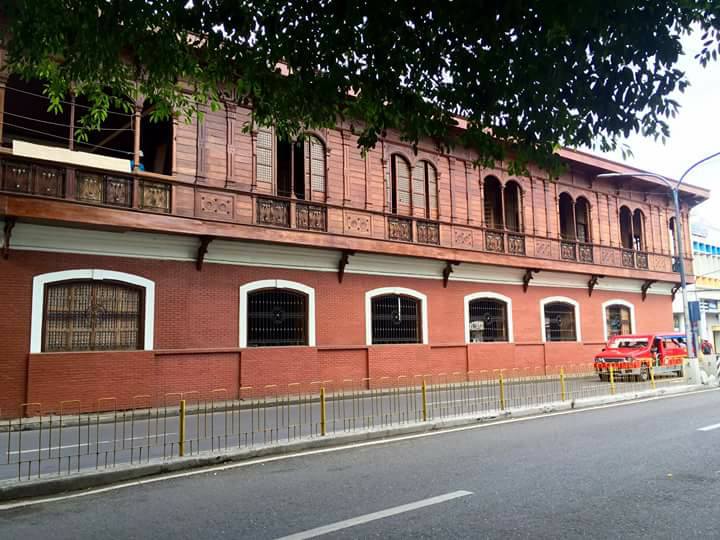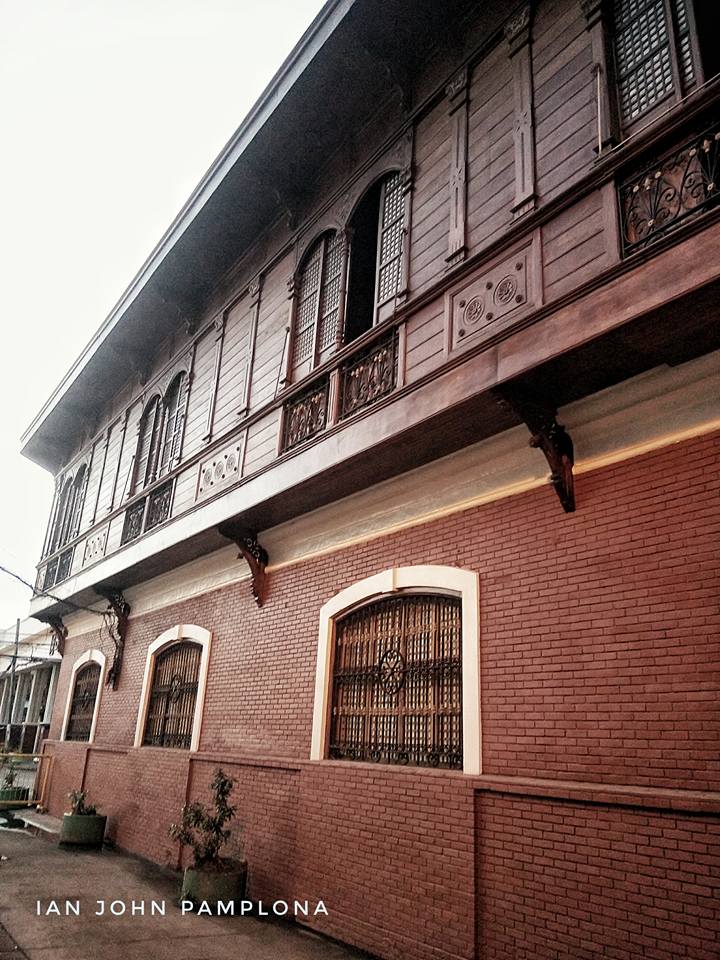
The COA building, or the “Edificio de Elizalde y Cia,” is a hundred-year-old complex whose architecture depicts the age of progressive commerce and trade in Iloilo during the late 19th century to early 20th century.

The building is also part of Iloilo City’s Central Business District (CBD), which has been declared a national heritage zone last June 2014. The COA building lies along the Calle Real and beside the Iloilo City Hall.

Structure is designed as a typical Bahay na Bato from its massive solid red brick ground floor to wood panels on the 2nd floor.

Sliding (Capiz Shell) windows framed by double arches dominate the upper level. Atop these windows are transoms made of pierced lacelike wood panels. Wrought iron ventanillas in floral design support the window to increase ventilation. Pierced wooden foliated brackets support the eaves and second floor projections. Lace-like design piercings along the eaves form additional ventilation. CTO.
Photos credit to the rightful owner/s.